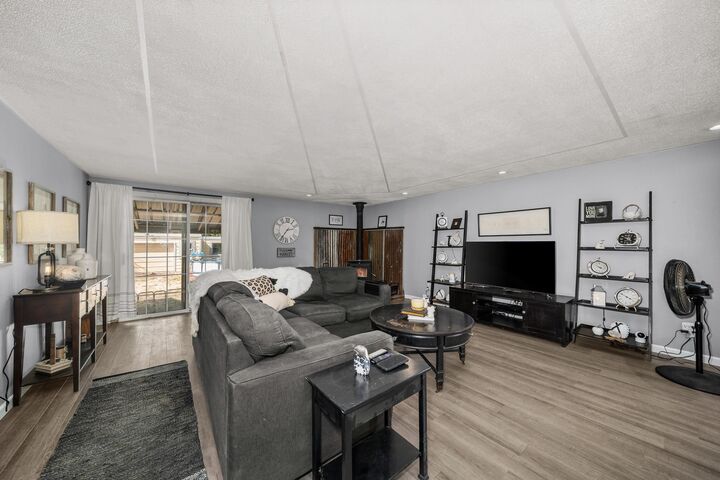


Listing Courtesy of: Spokane MLS / Coldwell Banker Tomlinson / Melissa Blaine
10201 E 9th Ave Spokane Valley, WA 99206
Pending (61 Days)
$340,000
MLS #:
202520585
202520585
Taxes
$3,093
$3,093
Lot Size
0.38 acres
0.38 acres
Type
Single-Family Home
Single-Family Home
Year Built
1946
1946
Style
One Story
One Story
School District
Central Valley
Central Valley
County
Spokane County
Spokane County
Listed By
Melissa Blaine, Coldwell Banker Tomlinson
Source
Spokane MLS
Last checked Sep 26 2025 at 3:45 PM GMT+0000
Spokane MLS
Last checked Sep 26 2025 at 3:45 PM GMT+0000
Bathroom Details
Interior Features
- Alum Wn Fr
- Windows Vinyl
- High Speed Internet
Kitchen
- Dryer
- Washer
- Free-Standing Range
- Dishwasher
- Refrigerator
Lot Information
- Cross Fncd
- Level
- Fenced Yard
- Fencing
- Oversized Lot
Property Features
- Fireplace: Woodburning Fireplce
Heating and Cooling
- Electric
- Baseboard
Basement Information
- Crawl Space
Exterior Features
- See Remarks
- Shed(s)
- Workshop
- Roof: Metal
- Roof: Composition
- Roof: See Remarks
Utility Information
- Utilities: Cable Available
School Information
- Elementary School: University
- Middle School: Bowdish
- High School: University
Parking
- Oversized
- Carport
- Detached
- See Remarks
- Off Site
- Workshop In Garage
- Rv Access/Parking
Stories
- 1
Living Area
- 1,321 sqft
Location
Disclaimer: © 2022 Spokane Association of Realtors, All Rights Reserved. Information Deemed Reliable But Not Guaranteed. Use of these search facilities other than by a consumer seeking to purchase or lease real estate is prohibited.



Description