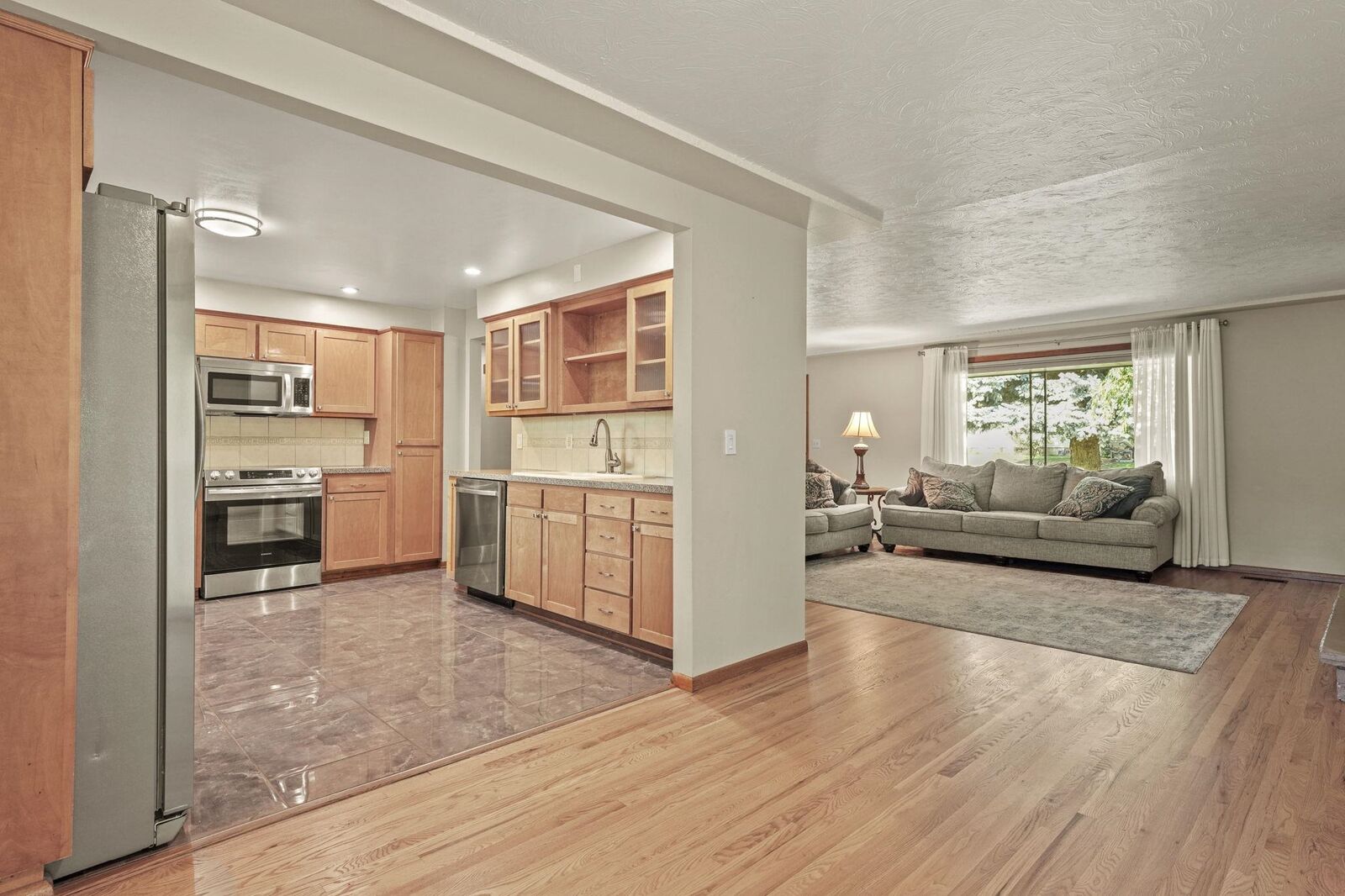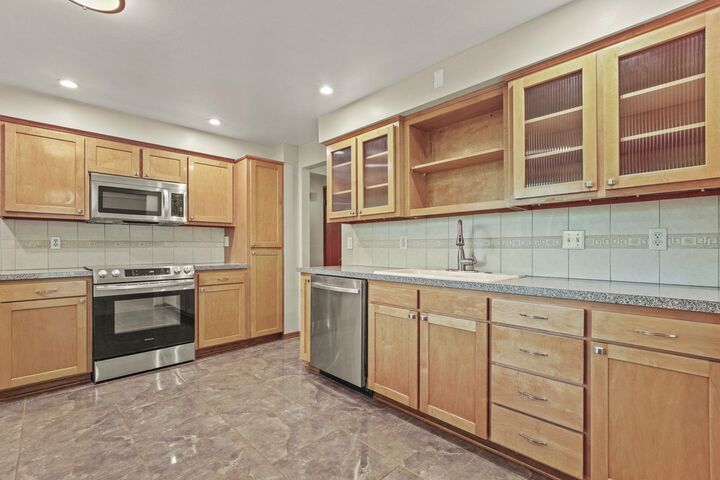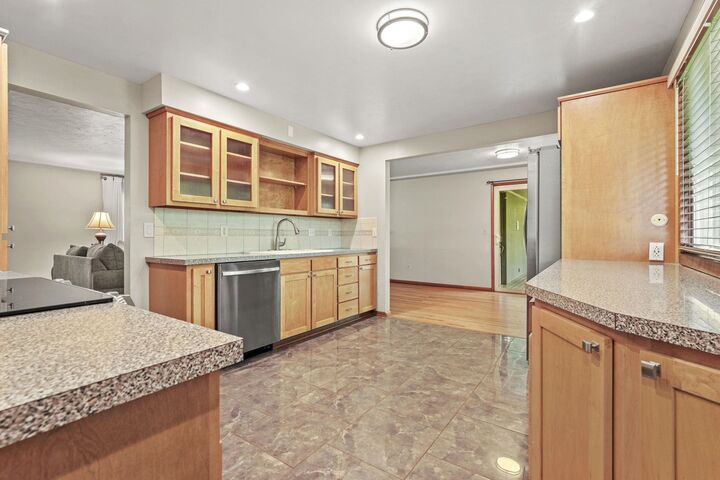


Listing Courtesy of: Spokane MLS / Coldwell Banker Tomlinson / Ron Hansen / Sara Throckmorton
407 W Shasta Way Spokane, WA 99208
Active (22 Days)
$499,900
MLS #:
202523486
202523486
Taxes
$4,726
$4,726
Lot Size
0.28 acres
0.28 acres
Type
Single-Family Home
Single-Family Home
Year Built
1964
1964
Style
One Story
One Story
School District
Mead
Mead
County
Spokane County
Spokane County
Listed By
Ron Hansen, Coldwell Banker Tomlinson
Sara Throckmorton, Coldwell Banker Tomlinson
Sara Throckmorton, Coldwell Banker Tomlinson
Source
Spokane MLS
Last checked Sep 26 2025 at 6:14 PM GMT+0000
Spokane MLS
Last checked Sep 26 2025 at 6:14 PM GMT+0000
Bathroom Details
Interior Features
- Natural Woodwork
- Windows Vinyl
- Hot Water
- High Speed Internet
Kitchen
- Disposal
- Microwave
- Free-Standing Range
- Dishwasher
- Refrigerator
- Hard Surface Counters
Subdivision
- Country Homes
Lot Information
- Level
- Sprinkler - Automatic
- Fencing
Property Features
- Fireplace: Masonry
Heating and Cooling
- Forced Air
- Natural Gas
- Central Air
Basement Information
- Daylight
- Finished
- Full
- Rec/Family Area
- Walk-Out Access
- Laundry
Exterior Features
- Shed(s)
- Roof: Composition
Utility Information
- Utilities: Cable Available
School Information
- Elementary School: Evergreen
- Middle School: Highland
- High School: Mead
Parking
- Attached
- Garage Door Opener
Stories
- 1
Living Area
- 2,784 sqft
Location
Disclaimer: © 2022 Spokane Association of Realtors, All Rights Reserved. Information Deemed Reliable But Not Guaranteed. Use of these search facilities other than by a consumer seeking to purchase or lease real estate is prohibited.



Description